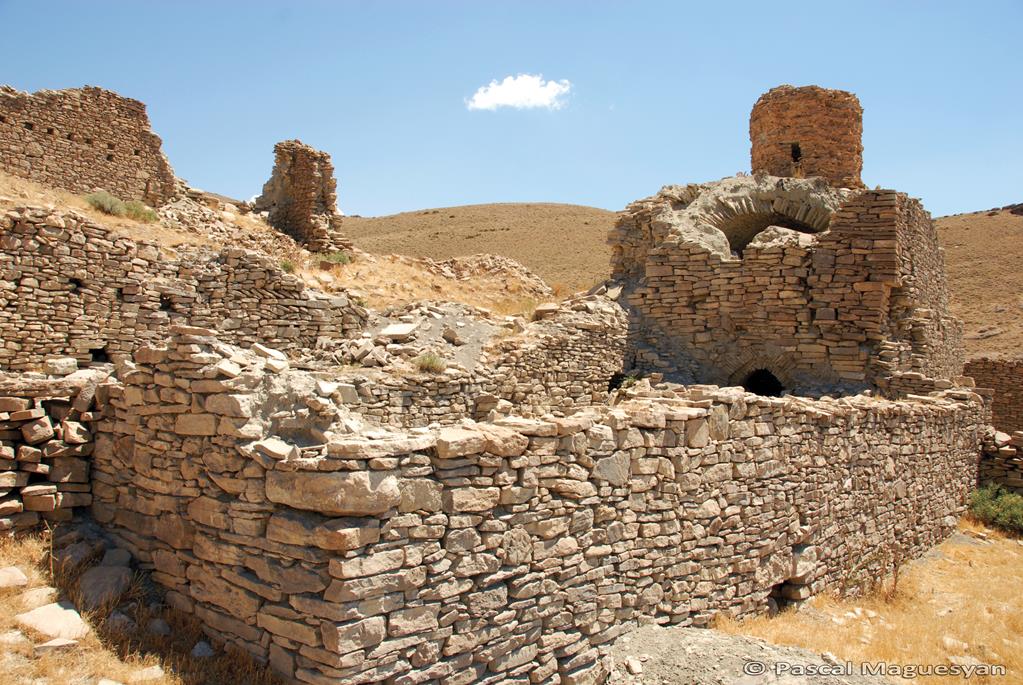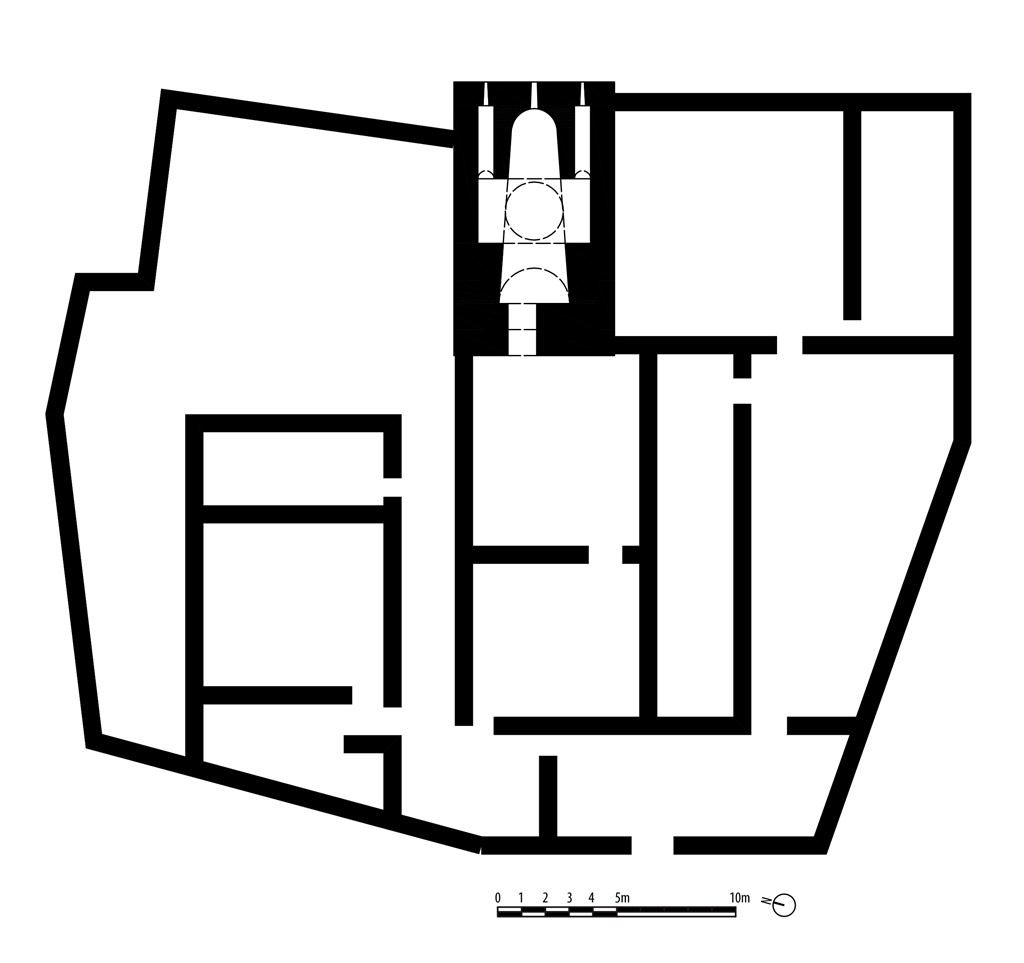Southwest of Van on the north slope of the Hayots Tzor Valley [Havasor Ovası] and on the right-hand side of the Ankëgh River [Engil Su] at 38° 20’ N and 43° 21’ E stands the monastery of Saint Marinos of Sirkh. It is located in the Armenian canton of Erwantunik‘ at an altitude of 2,200 m, northwest of the village of Gem [Köprüler] and north of Galbalassan [Arkboynu] further upstream.
It is not known whether the customary name of Srkhou Vank‘ (also Srhou Vank‘), “Sirkh monastery”, refers to the name of a place. Tradition relates that the monastery was formerly a women’s convent dedicated to Saint Marina of Bithynia in Disguise (Marine, † 750), who, concealed under the robes of a monk, took the religious name of Marinos (Mari’(a)nos). Barren women prayed at the site of her purported grave outside the monastery walls. In the 11th century, the monastery was probably the home of a Byzantine bishop, for whom various names have been put forward. In the 16th century it appears in the texts as Srkhou Vank‘, at which time it also housed a scriptorium. A colophon written in 1592, at the time of Bishop Nerses, places the monastery under the names of the Holy Mother of God, Saint John and Saint Marinos. Damaged in the great earthquake of 1648, it was subsequently restored. In the 19th century, the monastery was an important pilgrimage site, and the catholicos of Aght‘amar would also stay there.

Vue sud-ouest, 2012 (Coll. P. Maguesyan)
The monastery of Saint Marinos of Sirkh includes the church dedicated to Saint Marinos (Surp Marinos) or Saint Marina (Surp Marine), a cross-in-square building measuring 11.5 × 7 m with a dome and tall octagonal drum, and lateral chambers on the first story, most probably constructed in the 10th-11th centuries, but remodeled in the second half of the 17th century, at which time the south door was walled up and a new door – set to one side – opened to the west, while the chambers on the west side were filled in; a narthex, preceded by a vestibule, adjoining the west façade of the church in the extension of which a new door was opened; a walled yard with a perimeter of some 130 m extending out from the east end of the church and enclosing a raised garden to the north; on either side of the narthex and its vestibule, monastic buildings – kitchen, refectory, pantry to the north, dwellings and prelate’s quarters to the south; a cemetery outside the walls; and a short distance away, Saint Marinos’ funeral chapel. The monastery owned vast tracts of land.

General plan (Thierry, 1989, 341)
Srkhou Vank‘ was confiscated after the Great War and left empty. In 1969 the monastery was still in relatively good repair, though the church had already lost all its covering slabs and the dome was without its pyramid. The other buildings no longer had roofs. In 2012 the courtyard wall had collapsed in many places, as had most of the outbuilding walls. The drum of Saint Marinos had lost its dome, and in several places gaping holes could be seen in the vault. Deep excavations had been made in the apse and there were large holes in the walls. The cemetery has been desecrated, and Saint Marinos’ chapel is no longer visible.
Oskian, 1940-1947, III [1947], 778-780. Thierry, 1989, 339-342.